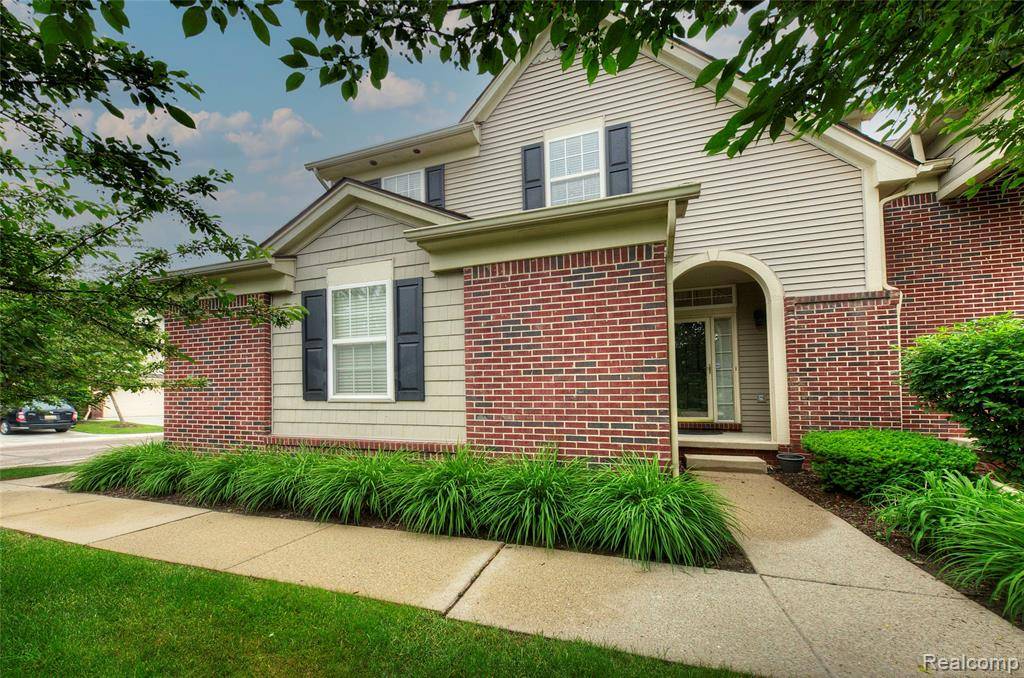$322,000
$310,000
3.9%For more information regarding the value of a property, please contact us for a free consultation.
603 Concord Drive E Canton Twp, MI 48188
3 Beds
2.5 Baths
1,493 SqFt
Key Details
Sold Price $322,000
Property Type Condo
Sub Type Colonial,End Unit
Listing Status Sold
Purchase Type For Sale
Square Footage 1,493 sqft
Price per Sqft $215
Subdivision Replat 2 Of Wayne County Condo Sub Plan 579
MLS Listing ID 20251005716
Sold Date 07/10/25
Style Colonial,End Unit
Bedrooms 3
Full Baths 2
Half Baths 1
HOA Fees $430/mo
HOA Y/N yes
Year Built 2002
Annual Tax Amount $4,779
Property Sub-Type Colonial,End Unit
Source Realcomp II Ltd
Property Description
This beautifully updated end-unit condo offers a perfect blend of modern style and comfort. Gleaming hardwood floors flow through the main living areas, while the kitchen boasts sleek stainless steel appliances and updated finishes. Bathroom has been tastefully updated with a walk-in shower. The finished basement with fresh new carpeting provides extra living space, perfect for a family room or home office. Step outside to your private wood deck and enjoy your view of the pond, ideal for relaxing or entertaining. With a spacious two-car garage, this move-in-ready condo also enjoys the added benefits of extra privacy and natural light thanks to its end-unit location.
Location
State MI
County Wayne
Area Canton Twp
Direction go South off of Cherry Hill Rd., onto Morgan to Concord Dr
Rooms
Basement Finished, Private
Kitchen Dishwasher, Disposal, Double Oven, Microwave, Stainless Steel Appliance(s)
Interior
Interior Features Smoke Alarm, Cable Available, Circuit Breakers, Humidifier
Hot Water Natural Gas
Heating Forced Air
Cooling Central Air
Fireplaces Type Gas
Fireplace yes
Appliance Dishwasher, Disposal, Double Oven, Microwave, Stainless Steel Appliance(s)
Heat Source Natural Gas
Laundry 1
Exterior
Exterior Feature Grounds Maintenance, Lighting
Parking Features Side Entrance, Attached
Garage Description 2 Car
Waterfront Description Pond
Porch Deck, Porch
Road Frontage Paved
Garage yes
Private Pool No
Building
Lot Description Sprinkler(s)
Foundation Basement
Sewer Public Sewer (Sewer-Sanitary)
Water Public (Municipal)
Architectural Style Colonial, End Unit
Warranty No
Level or Stories 2 Story
Structure Type Brick,Vinyl
Schools
School District Plymouth Canton
Others
Pets Allowed Cats OK, Dogs OK
Tax ID 71090030067000
Ownership Short Sale - No,Private Owned
Acceptable Financing Cash, Conventional
Listing Terms Cash, Conventional
Financing Cash,Conventional
Read Less
Want to know what your home might be worth? Contact us for a FREE valuation!

Our team is ready to help you sell your home for the highest possible price ASAP

©2025 Realcomp II Ltd. Shareholders
Bought with Five Star Real Estate-Commerce
GET MORE INFORMATION

