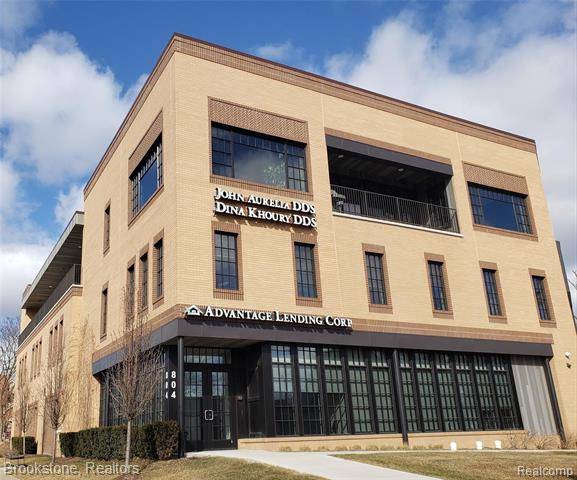$924,000
$949,000
2.6%For more information regarding the value of a property, please contact us for a free consultation.
804 N MAIN ST # 3B Rochester, MI 48307
2 Beds
2.5 Baths
2,100 SqFt
Key Details
Sold Price $924,000
Property Type Condo
Sub Type Contemporary,Ranch
Listing Status Sold
Purchase Type For Sale
Square Footage 2,100 sqft
Price per Sqft $440
Subdivision Midtown Condo Occpn 2205
MLS Listing ID 2210014278
Sold Date 10/12/21
Style Contemporary,Ranch
Bedrooms 2
Full Baths 2
Half Baths 1
HOA Fees $171/mo
HOA Y/N yes
Year Built 2017
Annual Tax Amount $13,666
Property Sub-Type Contemporary,Ranch
Source Realcomp II Ltd
Property Description
Absolutely beautiful and completely custom designed 3rd story penthouse situated in downtown Rochester. With 10 foot ceilings, gorgeous engineered wood flooring, spectacular lighting fixtures, and Thermador appliances there was no spared expense. Enjoy an open floor concept as the spacious kitchen overlooks and flows seamlessly into the living room, dining room and dry bar areas...perfect for entertaining. The covered balcony is located directly off of the living room and embraces views of both Romeo and Main St. The Master Bedroom is equally impressive with a spacious custom WIC, beautifully tiled full bath, and a separate vanity area. Additional upgrades include: Remote control shades throughout, Dry bar featuring LaFata Cabinets with under counter lighting, California Closets in foyer & bedrooms, expansive bathroom & vanity mirrors, light fixtures & electrical throughout (including canned lighting), bathroom heated exhaust fans, and cabinet hardware. Pre-approved buyers only.
Location
State MI
County Oakland
Area Rochester
Direction Loacted on the NE corner of Romeo and Main St
Rooms
Kitchen Dishwasher, Disposal, Free-Standing Gas Oven, Free-Standing Refrigerator, Microwave, Stainless Steel Appliance(s), Bar Fridge
Interior
Hot Water Natural Gas
Heating Forced Air
Cooling Ceiling Fan(s), Central Air
Fireplaces Type Gas
Fireplace yes
Appliance Dishwasher, Disposal, Free-Standing Gas Oven, Free-Standing Refrigerator, Microwave, Stainless Steel Appliance(s), Bar Fridge
Heat Source Natural Gas
Exterior
Exterior Feature Grounds Maintenance
Parking Features 2+ Assigned Spaces, Electricity, Door Opener, Side Entrance, Heated, Attached
Garage Description 2 Car
Roof Type Asphalt
Porch Balcony
Road Frontage Paved
Garage yes
Private Pool No
Building
Foundation Slab
Sewer Public Sewer (Sewer-Sanitary)
Water Public (Municipal)
Architectural Style Contemporary, Ranch
Warranty No
Level or Stories 1 Story
Structure Type Brick
Schools
School District Rochester
Others
Pets Allowed Yes
Tax ID 1511311011
Ownership Short Sale - No,Private Owned
Acceptable Financing Cash, Conventional
Rebuilt Year 2019
Listing Terms Cash, Conventional
Financing Cash,Conventional
Read Less
Want to know what your home might be worth? Contact us for a FREE valuation!

Our team is ready to help you sell your home for the highest possible price ASAP

©2025 Realcomp II Ltd. Shareholders
Bought with Realty Executives Home Towne
GET MORE INFORMATION

